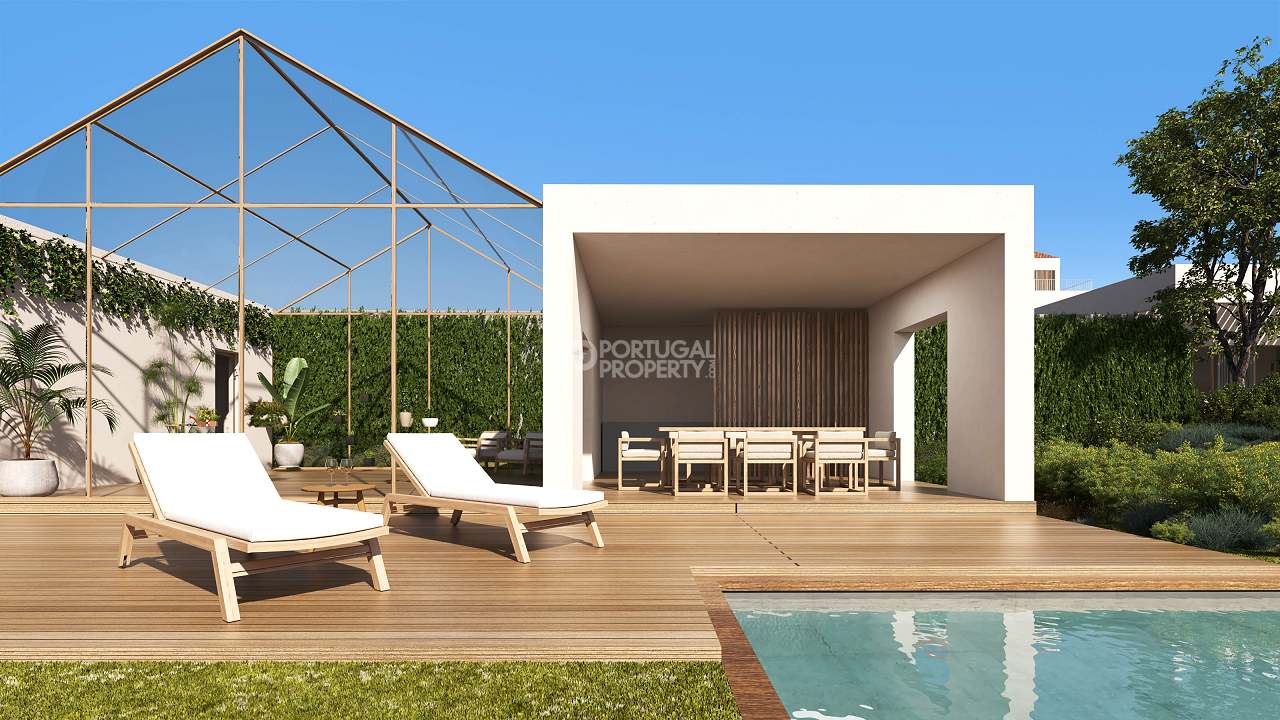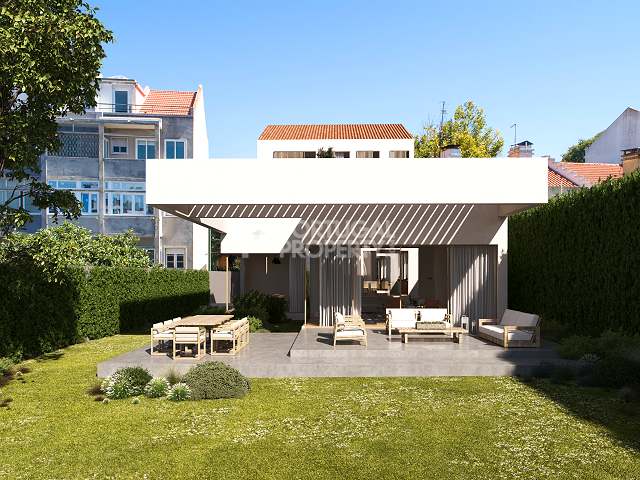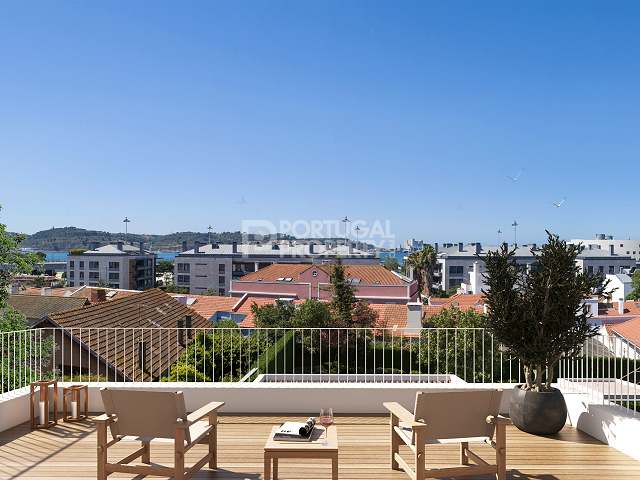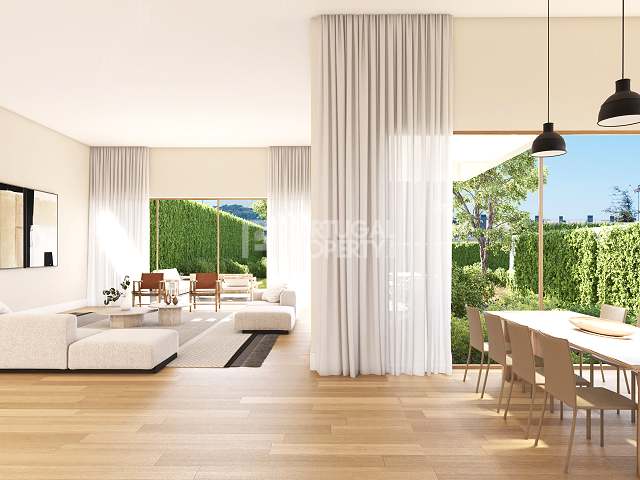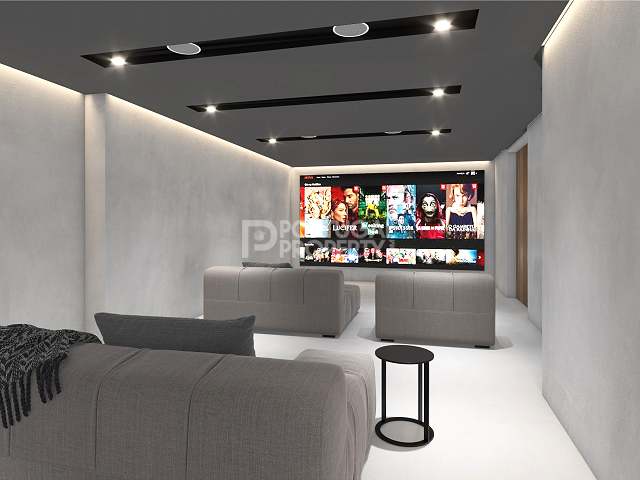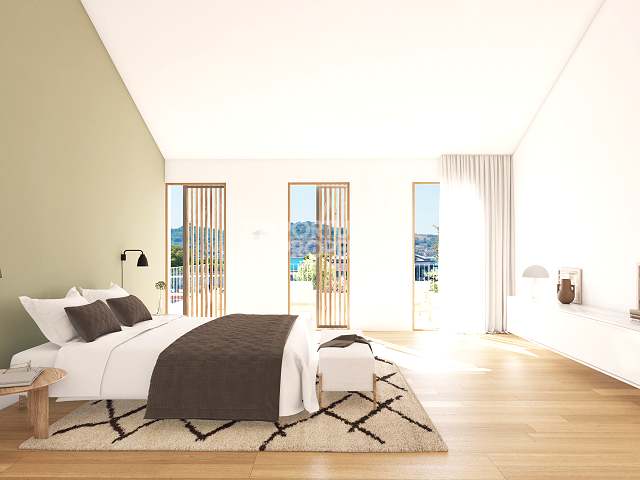
4 bedroom Villa in Belém
- €3,500,000
 4
4 5
5- Lisbon, Lisbon & Lisbon Coast
- Reference: PSS174056
- Type: Villa
- Ownership: Private
House T4 with 1.065 m2 of gross construction area and garden with 1.317 m2, swimming pool, six parking spaces and elevator in Belém, Lisbon. The submitted project includes a villa distributed on four floors with elevator, with 701 m2 of gross private area above ground and 312 m2 below ground. It also has 51 m2 of covered terraces. On the floor -1 is the garage for 6 cars, a wine cellar, a cinema room with kitchenette, social bathroom, storage areas and technical areas. On the 0th floor we have designed the entrance hall, an office, a living room with 61 m2 facing south with access to the outdoor lounge and garden, and a dining room. The kitchen with 43 m2 with acontiguous dining area, laundry and pantry, a bathroom for staff and a social toilet. The 1st floor gives access to three suites having two of them closet, served by a room of 28 m2 with south-facing canopy. On the 2nd floor will be the floor with the highest level of privacy, the main suite with 34 m2 and a bathroom with 28 m2 facing south with a terrace of 22 m2 and with two closets with areas of 25 and 14 m2. The internal elevator gives access from the garage to all floors of the villa. In the garden with 1,317 m2 with enormous privacy, is the pool area where a new construction is planned and designed, which develops on a floor with 98 m2. Consisting of a living area, a pool side bar, a winter garden, changing rooms, garden storage area and swimming pool.The villa is close to the Belem Tower and the Jerónimos Monasteries. It is a 5-minute walking distance from the riverside area and the renowned O Careca pastry shop. A 10-minute driving distance from Park International School and Cif Tennis Club and 20 minutes from central Lisbon and the Airport.
Property Features
- Villa
- Garden
- Underground parking
- Play area
- Storage room
For further information or to arrange to view this property please contact us on our International Number (+351) 308 800 878 or from the UK 0800 014 8201 or from Portugal (+351) 308 800 878 or email us on info@portugalproperty.com.
