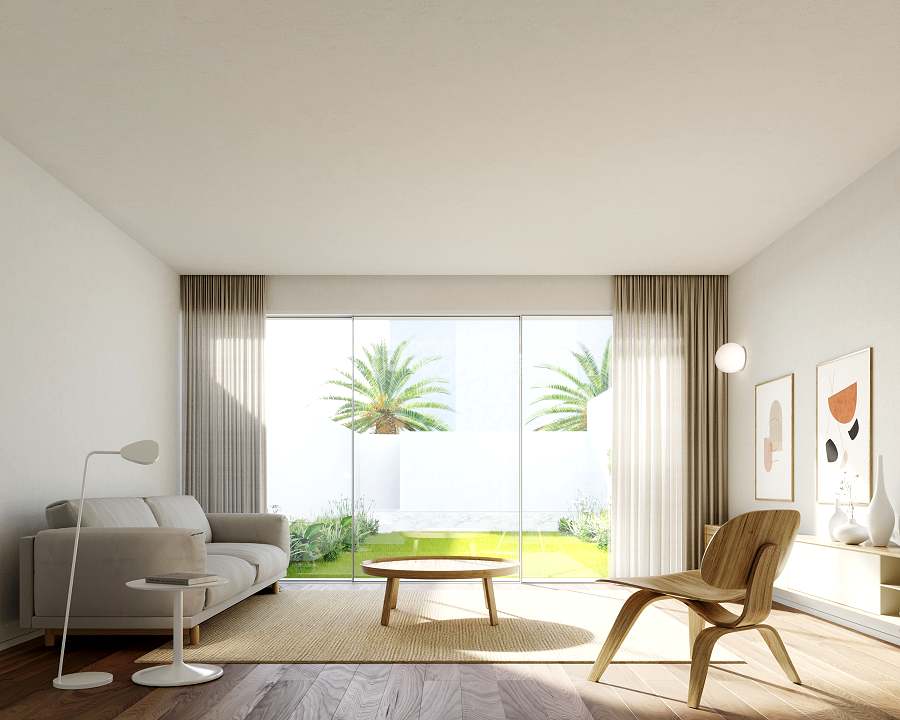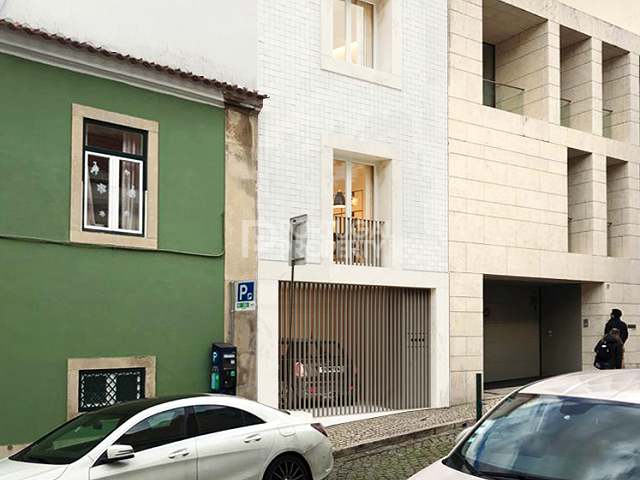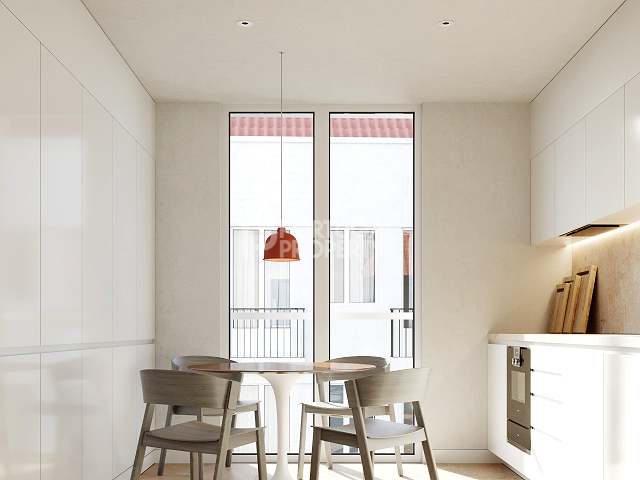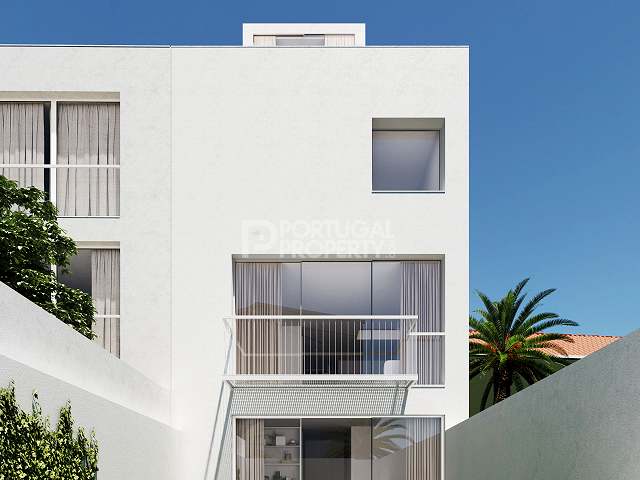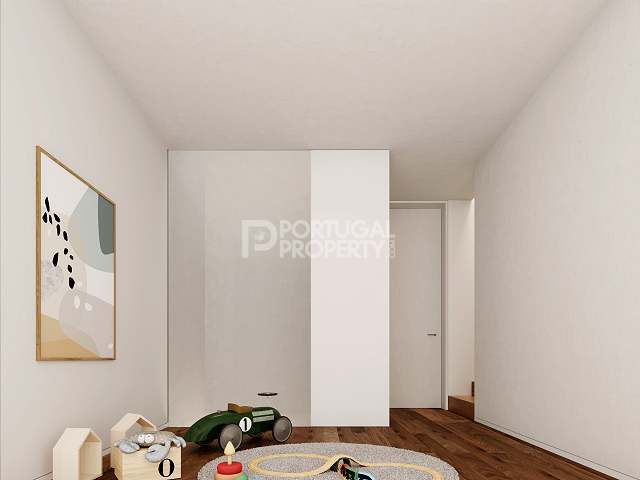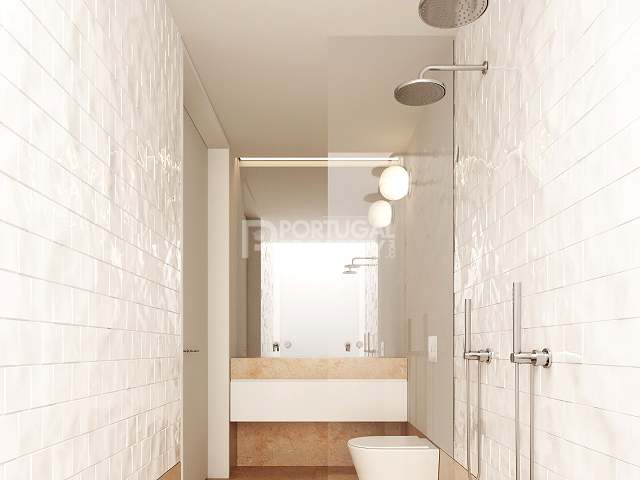
Commercial in Campo De Ourique
- €1,190,000
 n/a
n/a n/a
n/a- Lisbon, Lisbon & Lisbon Coast
- Reference: PSS174072
- Type: Commercial
- Ownership: Private
Building with approved project for the construction of a single-family 4-bedroom villa, 286 sqm (construction gross area), with one parking space, garden and swimming pool, in Rua do Patrocínio, in Campo de Ourique, Lisbon. Distributed over four floors. Floor 0: a living room with direct access to the garden and the swimming pool, a full bathroom, a storage area, a laundry, and a garage. Floor 1: a living room and dining room, with balcony facing the garden, a guest bathroom, a kitchen, and a pantry. In addition to the large windows, the dining room has a skylight that spans all floors. Floor 2: a large hall that receives natural light from a skylight opening and two suites. Floor 3: the master suite and walk in closet (or alternatively, two bedrooms with a shared bathroom). 62 sqm garden with swimming pool and outdoor support facilities for the dining area. The building design focused on providing natural light to all floors through the wide windows on the new façade and also the skylight that provides natural light throughout. Unobstructed view to the back. The project also includes the possibility of installing an elevator.Located in Campo de Ourique, are all sorts of traditional shops, such as the Campo de Ourique Market and a wide range of alternative shops. Close to the main points of the city, surrounded by a good public transport network, gardens and private and prestigious national and international schools, such as Salesianos de Lisboa 5-minute walking distance away, 9 minutes from Redbridge School, 16 minutes from Liceu Pedro Nunes, and 4-minute driving distance from Lycée Français Charles Lepierre. 4-minute driving distance from the access to the A5 and 15 minutes from Humberto Delgado Lisbon Airport.
Property Features
- Commercial
- Garden
- Play area
For further information or to arrange to view this property please contact us on our International Number (+351) 308 800 878 or from the UK 0800 014 8201 or from Portugal (+351) 308 800 878 or email us on info@portugalproperty.com.
